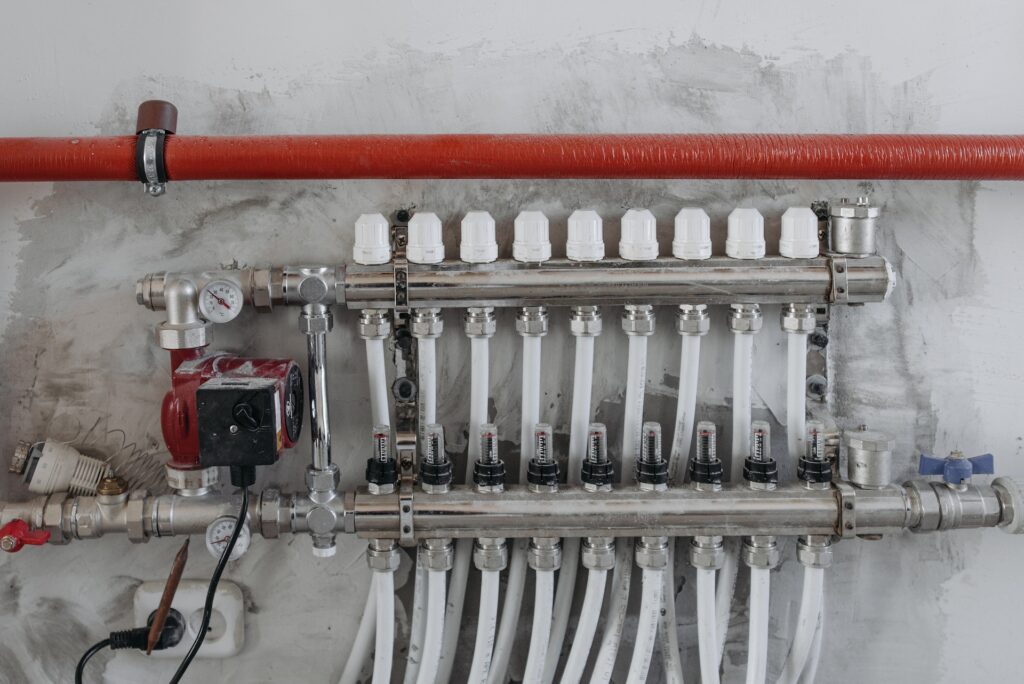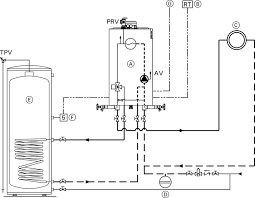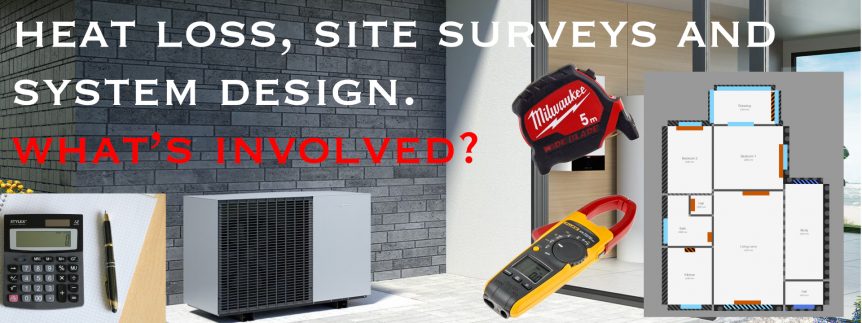When considering a new heating system – be it a boiler, a modern heat pump, or upgrading radiators – simply replacing old with new isn’t always the most effective approach for optimal comfort or efficiency.
A crucial first step, often overlooked but vitally important, is conducting a professional heat loss survey followed by detailed heating system design. This process is fundamental to ensuring your home stays warm and helps manage your energy bills.
You can either watch this overview video of what is involved or read the process below the video.
Because of the expertise and precision involved, this vital service is professional work that comes at a cost.
What is a Heat Loss Survey?
Essentially, a heat loss survey is a thorough check of how much heat your property loses.
Imagine your home is a box. The heat loss survey shows how quickly heat escapes from inside through different fabric like walls, roof, floors, windows, and doors.
If your heating system is too small for your home’s needs, it won’t be able to keep rooms comfortably warm when it’s cold outside. If the system is too big, it will turn on and off too often, wasting energy and possibly reducing how long the equipment lasts.
Getting the size just right is key to both efficiency and comfort.

The Process: It’s More Detailed Than You Think
A professional heat loss survey isn’t just a quick walkthrough. It involves a detailed inspection and precise calculations based on many unique aspects of your property:
- Property Details: Looking at when and how your home was built (e.g., solid brick, cavity wall, timber frame).
- Insulation Check: Assessing the quality and presence of insulation in the loft, walls, and floors.
- Windows and Doors: Checking the type of glass (single, double, triple), frame materials, and how airtight they are.
- Ventilation: Understanding how fresh air comes in and stale air goes out (draughts, fans, special ventilation systems).
- Room-by-Room Analysis: Taking exact measurements of each room, including the size of outside walls, windows, and doors. It also considers the room’s position and how exposed it is to the weather.
- Calculations: Using specific industry-approved methods and software (like standards used for systems such as heat pumps or traditional boilers) to work out the amount of heat needed for each individual room and the total heat needed for the whole house. This is calculated to keep rooms at comfortable temperatures (like 21°C in living areas) even when it’s very cold outside in your specific location (like Surrey or Hampshire).
The result is a detailed report showing the heat lost from each room and the total heating power needed for the house, measured in kilowatts (kW).

What is Heating System Design?
Once the heat loss is calculated accurately, the next step is heating system design. This is where a heating expert takes the heat loss information and creates a practical, efficient, and effective heating plan made specifically for your home. It involves designing the entire system, not just picking a boiler or heat pump.
The design process includes several important steps:
- Choosing the Heat Source: Selecting the right type and size of boiler, heat pump, or other heating unit. This choice is based on the total heat needed (from the survey) and your preferences (like fuel type or budget). The heat loss figure makes sure the chosen unit is the correct size.
- Sizing Radiators/Underfloor Heating: Figuring out the right size and type of radiators, underfloor heating pipes, or other ways to provide heat in each room. This is directly based on the heat loss calculated for that specific room, making sure enough heat gets there for comfort.
- Planning Pipework: Designing the best paths and sizes for the pipes (or other lines) that carry heat around your home. Correct pipe sizing is vital for the system to work well and efficiently and sizing pumps correctly.
- Selecting Controls: Smart heating controls are vital so you can easily manage temperatures and make sure the system runs efficiently. Not all controls are created equal.
- Hot Water Needs: Checking how much hot water you need and designing the system to provide it, which might include choosing a hot water storage tank.
- Putting It All Together: Making sure all the different parts of the heating system work together smoothly and safely, following all building rules and industry standards.

Why This is a Chargeable Service
Now, why do you pay for this service instead of getting it for free with an installation quote? The fee covers the high value, expertise and time involved:
- Expert Knowledge: Surveying and designing heating systems requires specialist knowledge about buildings, how heat works, different heating technologies, safety rules, and design methods. The people who do this are highly trained professionals.
- Time and Effort: A proper survey takes a good amount of time inspecting your home and taking detailed notes. The design part involves complex calculations, choosing parts, and planning the system carefully. This takes many hours of skilled work.
- Special Tools: Professionals use specific software and equipment that can be costly, like advanced measuring tools, and specialist software to ensure their work is accurate.
- Avoiding Expensive Mistakes: The fee for the survey and design is an investment that prevents bigger, more costly problems later. Installing the wrong size system leads to wasted energy, discomfort, and potentially needing a full replacement sooner than expected. Getting the design right saves you money and hassle in the long run.
- Safety and Rules: Correct design ensures your new heating system is installed safely and meets all legal and industry standards.
- Custom Solution: You are paying for a heating plan made specifically for your home’s exact needs, not a general plan used for many houses. This custom approach provides the best possible comfort and efficiency.
In summary, paying for a professional heat loss survey and heating system design might seem like an extra cost at first. However, it’s a crucial investment for anyone looking to upgrade their heating. It ensures the system you get is the perfect match for your property, leading to the best comfort, highest energy efficiency, and safe installation.

